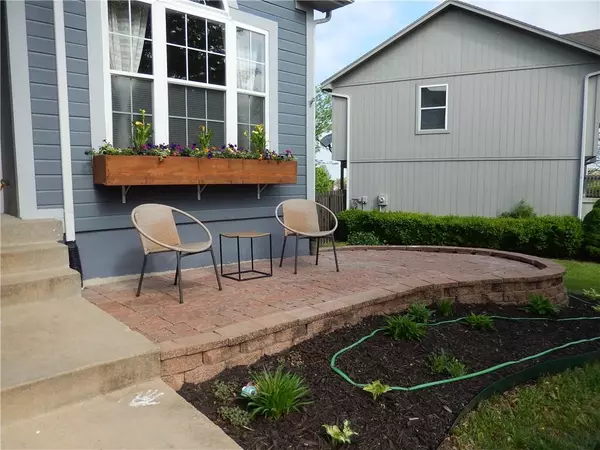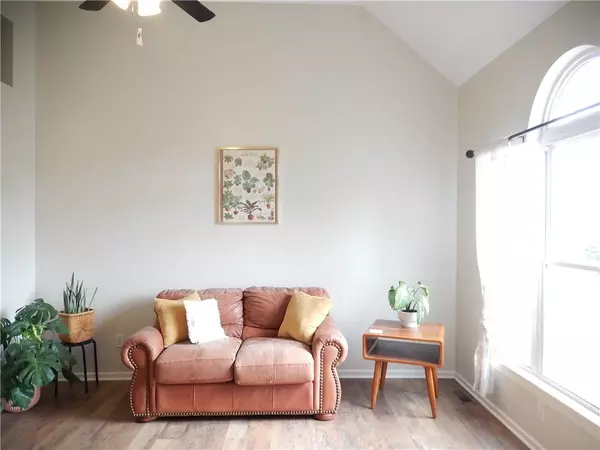$345,000
For more information regarding the value of a property, please contact us for a free consultation.
4 Beds
3 Baths
1,750 SqFt
SOLD DATE : 06/22/2023
Key Details
Property Type Single Family Home
Sub Type Single Family Residence
Listing Status Sold
Purchase Type For Sale
Square Footage 1,750 sqft
Price per Sqft $197
Subdivision Genesis Farms
MLS Listing ID 2434123
Sold Date 06/22/23
Style Traditional
Bedrooms 4
Full Baths 2
Half Baths 1
Year Built 2004
Annual Tax Amount $4,230
Lot Size 7,840 Sqft
Acres 0.18
Property Description
Well-cared for family home with a covered back deck that will blow you away! Walk into the light and airy front living room and travel on the same floor into the dining and large kitchen area, complete with all appliances. Up the stairs to three bedrooms that include a master suite with a coffered ceiling and a private bath with double vanity sinks, a separate shower and jacuzzi tub and a walk-in closet. Laundry on the bedroom level as well as second full bath. Open and spacious family room on walk-out level includes a half bath, gas fireplace, lots of bright sunny windows and a door leading out onto a patio area with a hot tub. (Hot tub stays!) Sub-basement has a store room and 4th bedroom. Now.. let's go back and talk about this solid built covered deck off the kitchen/dining area... It's like having an outdoor second family room! Built-in gas fireplace and swing arm above it for your outdoor television, complete with privacy curtains. Wood privacy fence perfect for kids and pets. Great front patio area to sit and sip lemonade and read a good book! I'm telling you... from the moment you walk in, you will feel right at home!
Location
State KS
County Johnson
Rooms
Other Rooms Family Room, Formal Living Room, Subbasement
Basement true
Interior
Interior Features Ceiling Fan(s), Vaulted Ceiling
Heating Natural Gas, Forced Air
Cooling Electric
Flooring Carpet, Wood
Fireplaces Number 2
Fireplaces Type Family Room, Gas, Other
Fireplace Y
Appliance Dishwasher, Disposal, Microwave, Refrigerator, Built-In Electric Oven
Laundry Bedroom Level
Exterior
Exterior Feature Hot Tub
Parking Features true
Garage Spaces 2.0
Fence Privacy, Wood
Roof Type Composition
Building
Lot Description City Lot, Level, Treed
Entry Level Side/Side Split
Sewer City/Public
Water Public
Structure Type Stucco, Wood Siding
Schools
Elementary Schools Nike
Middle Schools Trailridge
High Schools Gardner Edgerton
School District Gardner Edgerton
Others
Ownership Private
Acceptable Financing Cash, Conventional, FHA, VA Loan
Listing Terms Cash, Conventional, FHA, VA Loan
Read Less Info
Want to know what your home might be worth? Contact us for a FREE valuation!

Our team is ready to help you sell your home for the highest possible price ASAP

"Molly's job is to find and attract mastery-based agents to the office, protect the culture, and make sure everyone is happy! "








